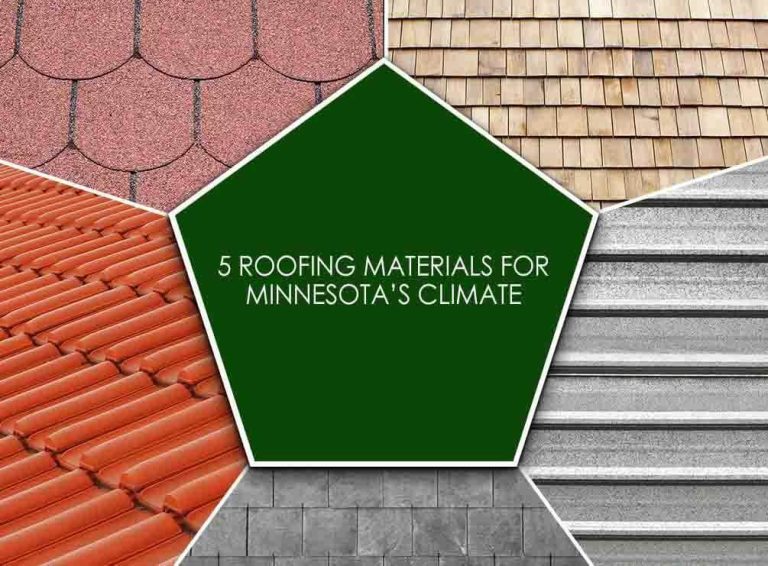Krech Offers Value with Home Improvement in Stillwater MN
For superior home improvements in Vadnais Heights, MN, you can count on the expertise and skill of Krech Exteriors for installations on roofing, siding, and replacement windows. As certified installers for the manufacturers we represent, we guarantee quality workmanship and offer top-notch warranties on our products. It’s no wonder that our Better Business Bureau (BBB) rating is A+. Start your project off right with a free estimate and in-home consultation from Krech Exteriors today. We’d love to work on your home improvement journey!
Roofing
Krech Exteriors partners with some of our nation’s top manufacturers of quality roofing products, including GAF and CertainTeed. We are able to provide our clients with the latest and greatest in roofing materials and techniques. Whether you are in Minneapolis or St. Paul, roofing is our passion and we will bring that passion to your job site. We have a deep level of expertise in all the major types of residential roofing, including asphalt shingles, tile roofing, and metal roofing. At Krech Exteriors, one of the most trusted roofing contractors in the Twin Cities, we design and install roofs that are meant to hold-up in the Twin Cities weather. We are able to install most roofs in just one day, and if we cannot we always take the proper precautions to ensure that your home is sealed from the outside elements. From the moment we step onto your property to our final cleanup, Krech Exteriors has you covered. So if you are looking for the kind of expert roofing and siding contractors Twin Cities homeowners deserve, look no further than Krech Exteriors to replace your roof.
Siding
Krech Exteriors is a fully licensed siding contractor that is qualified to install all types of siding in the Twin Cities. Specializing in the installation of James Hardie fiber cement and vinyl siding, our in-house design team will be happy to discuss the style of siding that is the best fit for your home. We can change the color, texture and materials of your siding via digital imaging until you are satisfied with the choices you make for your home’s exterior renovation. From the moment we step onto your property to our final cleanup, Krech Exteriors has you covered. Our highly trained siding contractors always bring a high level of professionalism to every job. There’s a reason Krech Exteriors is one of the most trusted siding contractors in the Twin Cities.
Replacement Windows
Krech Exteriors installs the kind of top-quality replacement windows Minneapolis homeowners expect from a BBB accredited business. Each new window we install is designed to add value to your home by improving its resale value. Partnering with top window manufacturers, we provide our clients with expertly manufactured, energy efficient windows. As highly trusted window contractors in the Twin Cities, we have worked on thousands of local homes in our 30+ years of business to install energy efficient replacement windows and each one has added value to the property. You could be wasting money due to aging or faulty windows. Give the replacement window experts at Krech Exteriors a call. Our design team will be happy to discuss the style of window that is the best fit for your home. Improvement of local homes through energy efficient replacement windows is just another reason we are the top choice in the Twin Cities for new window installation.
Speak to a Krech Exteriors roofer today. For more information on our roofing services or to schedule a free in-home consultation and estimate, please call us at (651) 349-4514. You can also fill out our…
Request Estimate
We Offer A
5% Discount
to
Senior
Citizens!
Our Promo

Recent Blogs

5 Roofing Materials for Minnesota’s Climate
In Minnesota, a weak roof may perform as expected for

 Rated 4.7 Stars on 140 reviews!
Rated 4.7 Stars on 140 reviews! 







