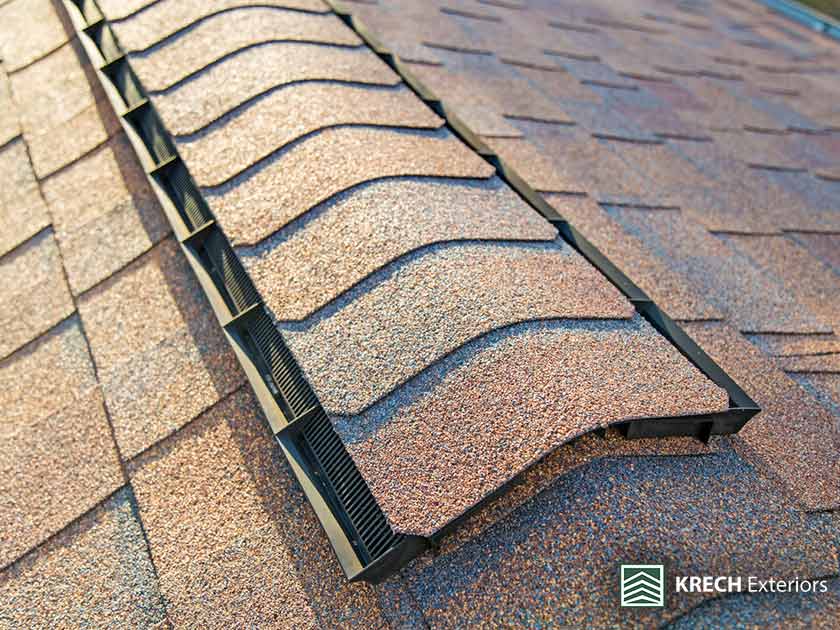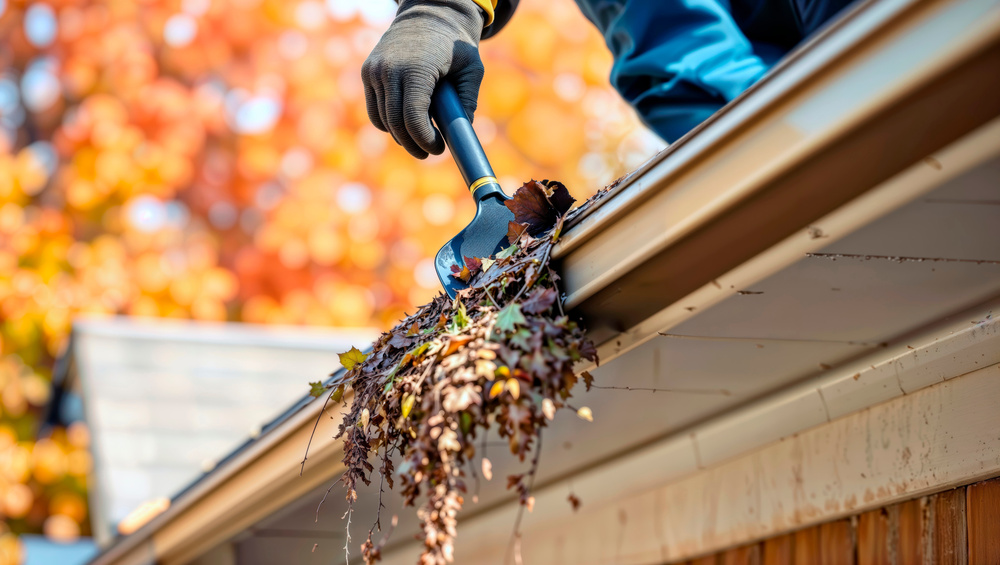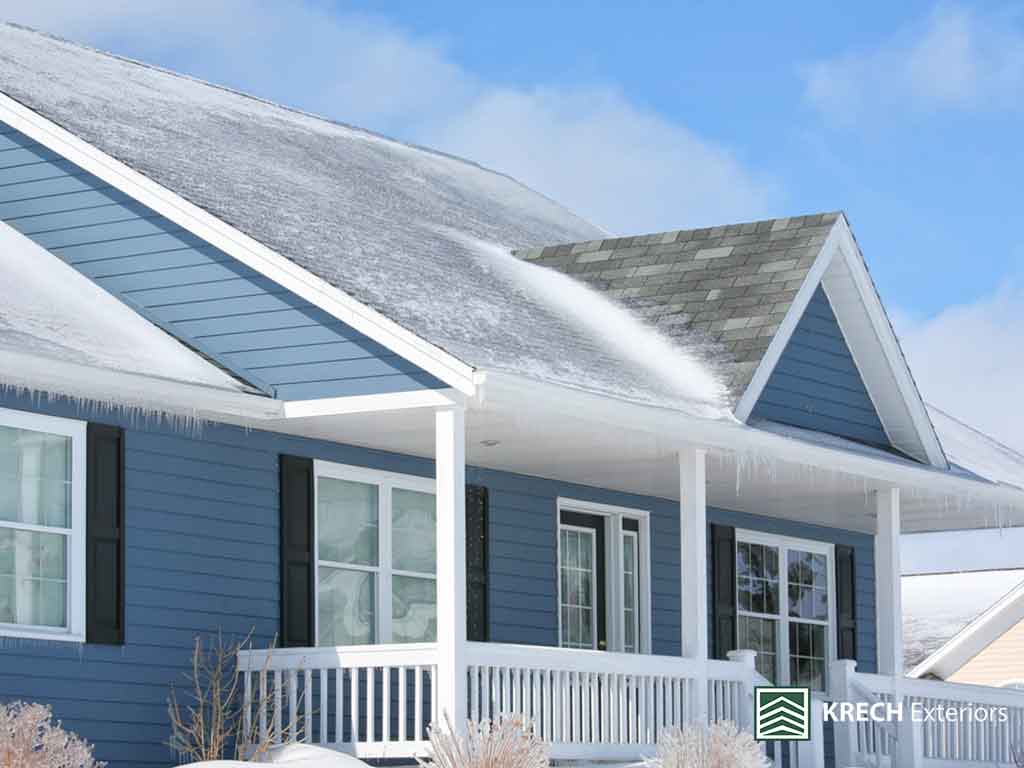Proper roofing ventilation is one of the most overlooked elements of a healthy home. But in Minnesota’s extreme climate—where summers are hot and humid, and winters bring deep freezes—ventilation can make or break your roof’s performance and longevity.
At Krech Exteriors, we’ve been helping homeowners across the Twin Cities protect their homes for over 35 years. In this guide, we’ll explain how roofing ventilation works, why it’s critical in Minnesota, and what you can do to make sure your home is protected year-round.
Key Takeaways
-
Roofing ventilation works by balancing intake and exhaust to ensure proper airflow through the attic.
-
Good ventilation reduces moisture buildup, heat accumulation, and roof deterioration.
-
Twin Cities homes benefit from roof ventilation year-round—especially during freeze/thaw cycles.
-
Signs of poor ventilation include high energy bills, ice dams, and mold growth.
-
Krech Exteriors installs and upgrades attic ventilation systems for long-term roof protection.
What Is Roofing Ventilation?
Roofing ventilation is a system of intake and exhaust vents that allow air to circulate through your attic space. Proper ventilation ensures air movement and air circulation throughout the attic space. This airflow removes excess heat and moisture, helping regulate your home’s interior temperature and protecting the roof structure.
How It Works: Cool, fresh air—including cooler air or cold air—enters through soffit vents installed in roof overhangs or at the roof edge (intake), and warm, moist air, including hot air and humid air, exits through exhaust vents such as ridge vents and gable end vents located along the roof ridge or roof’s ridge (exhaust) near the top of the roof. Ridge vents run the entire length of the roof ridge, providing continuous exhaust ventilation. Hot air rises naturally, which is why exhaust vents are placed near the roof’s ridge. This continuous movement creates a balanced airflow known as the “stack effect.” Roof ventilation works by balancing air intake and exhaust to regulate temperature and humidity levels in the attic space. Proper ventilation and adequate roof ventilation are essential for a well ventilated roof or well vented roof, preventing a hot roof and maintaining energy efficient conditions. Roof ventilation systems and roof venting are designed to remove air from the attic, reducing the load on air conditioning systems and the air conditioner. The attic floor should be properly insulated to support effective air movement and prevent heat transfer. The types of roof and exhaust vent option chosen will affect how many roof vents are needed for optimal performance.
Why Is Ventilation So Important in Minnesota?
Minnesota’s dramatic seasonal shifts make roofing ventilation especially important.
-
In summer, attic temperatures can exceed 150°F, which can bake roofing materials and drive up cooling costs. Proper airflow and adequate roof ventilation help keep the attic energy efficient and reduce the load on the air conditioner and air conditioning systems, preventing a hot roof and improving overall comfort.
-
In winter, warm interior air rises into the attic. If it’s not vented out, moisture builds up—leading to mold, rot, and insulation damage. Cold air entering the attic helps prevent a hot roof and ice dams by maintaining proper airflow and temperature balance.
Local Impact: In Twin Cities homes, poor ventilation is a leading contributor to ice dams, premature shingle aging, and high energy bills. Energy efficient ventilation reduces energy bills and improves home comfort year-round.
The Components of a Roof Ventilation System
Effective roof ventilation systems include:
-
Intake vents: Often installed in roof overhangs, soffits, or at the roof edge to bring in cool air.
-
Exhaust vents: Located near the roof’s peak, typically along the roof’s ridge. Common exhaust vent options include ridge vent, gable end vents, and other types of exhaust vents such as roof louvers and wind turbines.
-
Baffles (rafter vents): Ensure air can flow freely past insulation.
-
Attic insulation: Works with ventilation to regulate temperature. It’s important to seal the attic floor to prevent energy loss and maintain proper attic temperature.
Roof ventilation systems should be tailored to different types of roof, and how many roof vents are needed depends on attic size, vapor barrier presence, and overall attic design.
Explore our attic ventilation and roof upgrade services
Signs Your Attic Ventilation Might Be Failing
-
Ice dams along roof edges in winter
-
High attic humidity or moldy insulation, often caused by trapped humid air and unbalanced temperature and humidity levels
-
Warped or cracked shingles
-
Excessive heat on upper floors in summer
-
Peeling paint or moisture stains on ceilings
If you live in older neighborhoods like Highland Park or South St. Paul, your attic may not have enough ventilation to meet current code or energy standards.
Benefits of Proper Roofing Ventilation
-
Longer roof lifespan: Roof ventilation systems and proper roof venting promote air movement and air circulation, preventing premature shingle breakdown and extending the life of your roof.
-
Lower energy bills: A well ventilated roof or well vented roof is more energy efficient, as adequate roof ventilation maintains proper airflow, reduces cooling load in summer, and helps regulate attic temperature.
-
Healthier indoor air: Adequate roof ventilation removes air from the attic, allowing hot air to rise and escape while cooler air enters, which removes stale, moist air that can carry allergens or mold.
-
Fewer ice dams: Proper air movement and airflow keep the roof surface cold in winter, preventing snow melt/refreeze cycles and reducing the risk of ice dams.
-
Maintains insulation R-value: Dry insulation performs better over time, and a well ventilated roof helps maintain insulation effectiveness by promoting air circulation and removing excess moisture.
See why homeowners across the Twin Cities choose Krech for roof upgrades
Common Mistakes in Roof Ventilation
Even with the best intentions, it’s easy for homeowners and even contractors to make mistakes that compromise proper roof ventilation. These errors can lead to heat and moisture buildup, damage to your roof structure, and costly repairs down the line. Here are some of the most frequent pitfalls to watch out for:
1. Not Enough Intake Vents
A well-ventilated attic space relies on a steady supply of cool air entering through intake vents, such as soffit vents or gable vents. If your roof doesn’t have enough intake vents, or if they’re blocked, warm air rises and gets trapped, causing hot air and humidity to build up. This can lead to a poorly vented attic, higher energy bills, and even ice dams in winter.
2. Improper Placement of Exhaust Vents
Exhaust vents—like ridge vents, box vents, or roof louvers—need to be installed near the roof’s ridge to allow hot air to escape efficiently. Placing exhaust vents too low on the roof, or mixing different types of exhaust vents, can disrupt the natural flow of air and reduce the effectiveness of your roof ventilation system.
3. Unbalanced Intake and Exhaust
For optimal airflow, your roof ventilation system should have a balanced amount of intake and exhaust vents. Too many exhaust vents without enough intake can actually pull air from your living space instead of bringing in fresh air from outside. This imbalance can cause moisture buildup and reduce the efficiency of your attic ventilation system.
4. Ignoring Maintenance
Roof vents and attic ventilation systems need regular checks. Leaves, insulation, or even animal nests can block soffit vents or ridge vents, restricting air intake and exhaust. Make it a habit to inspect your roof vents each season to ensure they’re clear and functioning as intended.
5. Using the Wrong Type of Roof Vent
Not all roof vents are suitable for every roof type or climate. For example, wind turbines or certain box vents may not provide adequate ventilation for steep roof pitches or complex roof lines. Choosing the wrong vent can lead to poor ventilation and even roof repairs down the road. Always consult a professional to select the right roof vent for your entire roof system.
6. Overlooking Local Codes and Roof Design
Every home is different. Failing to consider your roof pitch, roof line, and local building codes can result in a ventilation system that doesn’t meet requirements or perform as needed. Proper roof ventilation should be tailored to your specific roof structure and climate for the best results.
7. Not Considering the Entire Roof System
Effective roof ventilation isn’t just about adding a few vents. It’s about creating a system that works with your attic insulation, roof deck, and even your drip edge. Overlooking any part of the roof system can lead to poor airflow, moisture problems, and a shorter roof lifespan.
By avoiding these common mistakes and ensuring your roof ventilation system is designed, installed, and maintained correctly, you’ll enjoy a well-vented attic, lower energy costs, and a roof that stands up to Minnesota’s toughest weather. For peace of mind, schedule a professional inspection to make sure your roof vents work as they should and your home stays protected year-round.
How Krech Exteriors Solves Roof Ventilation Issues
We take a full-system approach. Every Krech Exteriors roofing project includes:
-
A ventilation and insulation assessment
-
Proper placement of intake and exhaust vents
-
Code-compliant airflow ratios (1:150 or 1:300 rule)
-
Premium materials from Owens Corning and GAF
-
Localized solutions for Twin Cities weather patterns
Whether you’re replacing a roof in Eagan or upgrading ventilation in Woodbury, we ensure your roof system is balanced, efficient, and built to last.
FAQ: Roofing Ventilation
How much ventilation does my attic need? Standard code requires 1 square foot of ventilation per 150 square feet of attic space—or 1:300 if using a balanced system with vapor barriers. The number of roof vents you need depends on your attic size and the types of roof you have. Calculating how many roof vents are required ensures proper airflow and temperature regulation for effective roof ventilation systems.
Can poor ventilation cause roof damage? Yes. It can lead to shingle failure, mold growth, wood rot, and ice dam formation—all of which reduce roof lifespan.
Do I need roof ventilation in winter? Absolutely. Winter ventilation prevents moisture buildup and reduces the risk of ice dams in Twin Cities homes.
What’s the best type of roof vent? Ridge vents paired with soffit vents create a continuous, balanced airflow—ideal for most residential roofs. Ridge vents run the entire length of the roof’s ridge and are a popular exhaust vent option in roof ventilation systems.
How do I know if my roof is ventilated correctly? Schedule a professional inspection. We’ll check vent placement, attic temperature, insulation, airflow, and ensure proper air circulation and air movement as part of the roof ventilation systems inspection to identify any issues.
How does roof ventilation work? Roof ventilation works by promoting air circulation and air movement through intake and exhaust vents. This process helps regulate attic temperature and moisture, protecting your home and extending roof lifespan.





